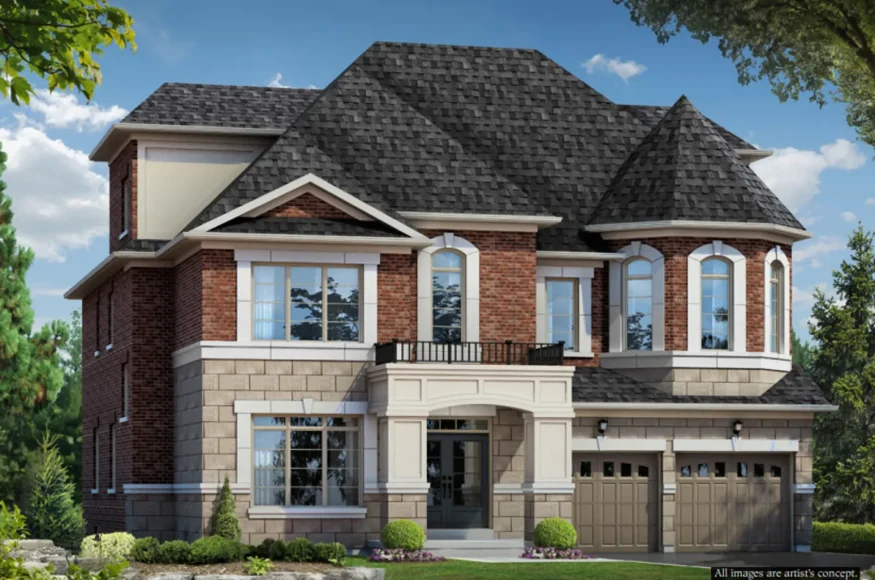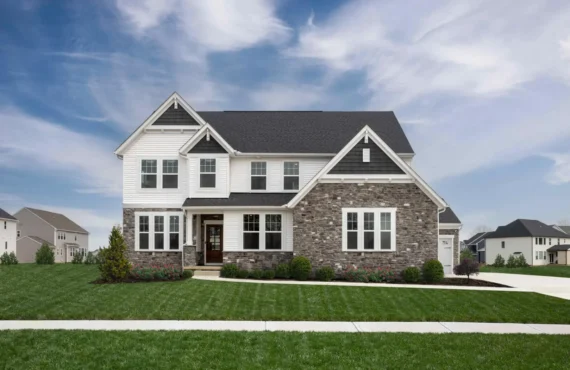Spring Valley Estates
Details
-
Beds4 - 5
-
Year builtFall/Winter 2025
-
Type
Details
-
Beds:4 - 5
-
Status:
-
Sale Address:25 Production Rd, Brampton, ON L6T 4N8
-
Parking Purchase Cost:N/A
-
Additional Parking Details:N/A
-
Storage Cost:N/A
-
Locker Cost:N/A
-
Occupancy:N/A
-
C.C.maint:N/A
-
Additional Storage Details:N/A
-
Additional locker Details:N/A
-
Sale Start:January 2024
-
clmonthyear:N/A
-
Average PPS:$559
-
Is Floor Plan:1
-
Has House:1
-
Area Sqft:2681 - 3205
-
Celling:,9
-
Phase:1
Overview
Spring Valley Estates is a new single family home community by Pearl Valley Homes Inc. currently under construction at 1328 Queen Street West, Brampton. The community is scheduled for completion in 2025. Available units range in price from $1,658,990 to over $1,910,990. Spring Valley Estates has a total of 37 units. Sizes range from 2681 to 3205 square feet.
Reasons To Buy
A Lifestyle of Ease and Tranquility: Spring Valley Estates is more than just a place to live; it’s a lifestyle crafted for ease and accessibility. This community perfectly blends urban amenities with the tranquility of nature, providing a unique living experience in Brampton.
Seamless Connectivity and Convenience: Our homes are strategically located just minutes from the GO Station and only an 8-minute drive to the highway, ensuring seamless connectivity to the city and beyond. With retail stores within walking distance, your daily needs are easily accessible, making life more convenient and enjoyable.
Timeless Design and Premium Amenities: Experience the charm of our exclusive detached homes, perfectly situated on ravine lots. These homes combine timeless design with premium amenities, offering a private retreat within the bustling city of Brampton. Enjoy the best of both worlds: a serene escape with all the conveniences of modern living.
Marketing Summary
LUXURIOUS & SPACIOUS DESIGNED FOR COMFORT Limited Lots Available OPEN YOUR DOOR TO A NEW CHAPTER Own your own piece of opulence, where grandeur meets comfort. Spring Valley Estates is the epitome of luxury living with sophistication at every turn. YOUR DREAM HOMES AWAITS Our homes offer stunning city views and exquisite living in the heart of Brampton. Our homes boast timeless design and premium features. Escape the urban hustle without leaving the city in our private enclave of exclusive, detached homes on ravine lots, a retreat that's just minutes away from all the conveniences of modern living. With the Go Station close by and only an 8-minute drive to the highway, you'll enjoy seamless connectivity to the city and beyond. Moreover, being nearby to retail stores puts all your daily needs within walking distance. Spring Valley Estates isn't just a home; it's a lifestyle designed for ease, accessibility, and the perfect blend of urban amenities and tranquility. Source: Spring Valley Estates
Features Finishes
EXTERIOR • Basement foundation walls are poured concrete, with heavy duty damp proofing and a superior free draining membrane wrap. • Re-enforced concrete garage floor slab. • Patio slab walkways from driveway to front door entry and at rear patio (where applicable as per plans and elevations). • Windows and doors caulked with high quality type caulking. • Oversized low maintenance vinyl thermopane casement windows (Low E argon gas filled) & screens throughout (not including fixed windows) as per plan. • Sliding doors at kitchen breakfast area and garden doors on third floorofts, where applicable. • White vinyl sliding windows in basement (where applicable, if grade permits) • Metal insulated front entry door(s) and upgrade grip set. • Decorative aluminum exterior railings on front elevations, as required by building code. (As per plan, excluding rear wood deck conditions.) • Dead bolt locks for all exterior swinging doors. • Durable, maintenance free pre-finished aluminum soffits, fascia, eavestrough and down spouts as per elevations, all colour coordinated, and architecturally controlled. • Premium, semi-insulated, metal sectional roll-up garage doors, with complementing glass inserts (as per plan and elevation) with heavy duty springs and rust resistant hardware. • Upgraded quality 30-year self-sealing asphalt roof shingles. (subject to manufacturer’s warranty) • Color coordinated clay brick, architectural stone and or stucco, including stone window surrounds and frieze boards (cladded in aluminum) as per elevation. • Architecturally controlled elevations, streetscapes and exterior colours, to create a unique and an esthetically pleasing community. • Covered porches and porticos at front, as per plan. • Pressure treated wood decks; including pressure treated wood railing at rear (where applicable due to grade). • Garage to be fully drywalled, taped, and primed. FRAMING • 2” x 6” Exterior wall construction with R-22 insulation, R-60 in attic, R-20 on basement walls exceeding Ontario Building Code Requirements. • Expanding foam insulation to be R-31 to all garage ceilings with finished areas above, and exposed areas, as per plan. • High quality Engineered roof trusses. • All sub-floors to be 5/8” OSB tongue and groove. • Sub-floor is glued, screwed, and sanded prior to finishing. • Pre-primed structural steel beams and posts INTERIOR • 9’ main floor, 9’ second floor and 8’ ceilings in third floor lofts. (excluding areas affected by mechanical and/or structural requirements). • Lowered/sunken areas as required, as per plan. • Master bedroom featuring coffered ceiling, (as per applicable plans). • Living room or Great room and Dining room featuring coffered ceiling on main floor (as per applicable plans). • All archways and half walls trimmed in wood with a painted finish. • All interior wood trim and woodwork primed and painted classic white. • Colonial 3” (with backband) casing on windows, doors and archways in all finished areas. • Colonial 5 ¼” base boards throughout finished areas. • All interior doors to be hollow, two panel, in a smooth finish. • Lever type hardware in a brushed nickel finish with matching hinges. • Privacy lock sets on all bathrooms. • All ceilings to be stipple finish with a 4” border (not including kitchen, laundry and bathrooms). • All closets have pre-finished melamine shelving and metal dowels. • Quality latex paint on interior walls, finished in Pearl Builder’s White. • Master bedroom complete with grand ensuite and spacious Walk-in closets, as per plans. • Elegant natural finish Oak staircase with Oak veneer stringers and Oak nosing from first to third floor loft. As per plan. • Elegant 1 5/16” Oak pickets with 2 5/8” solid Oak handrail on stair wells in finished areas as per plan in natural finish. Basement stairs to be pine, painted grey (as per applicable plan). • Door from garage to house where grade permits (as per applicable plan.) • Side door entrances, where grade permits. • Natural gas fireplace(s), with spark ignition, complete with a mantel finished in a white satin finish. FLOORING • High quality imported ceramic tiles (13”x13”) in foyer, main hall (where applicable), kitchen, breakfast area, powder room, laundry room and all bathrooms (as per plans) from builder’s standard samples. • Quality 40 oz broadloom with quality underpad in all bedrooms, upper hallways and loft area (one color throughout). • Elegant builder premium 3 ¼ x ¾” oak hardwood flooring on main floor in non tiled areas, in Natural Finish (from builder’s standard sample). KITCHEN • Quality built cabinetry in kitchen and all bathrooms. (as per vendors standard samples) • Extended upper cabinetry throughout kitchen. • All kitchen layouts to include deep cabinet above fridge with extended gable(s) where applicable. All kitchen layouts to include deep cabinet above fridge with extended gable(s) where applicable. • Quartz countertop with standard edge finish in kitchen only with undermount sink (from builder’s standard samples.) BATHS • All bathrooms to have Arborite countertops (from builder’s standard samples) • Ceramic wall tiles in all tub/shower combo units, including ceilings. • Ceramic tiles on walls and ceiling of all shower stalls with 2”x2” mosaic floor tiles • Free standing bath tubs in master ensuite (only as per applicable plans). • 42” inch tall mirrors above all bathroom vanities, (widths will vary as per plan). • Frameless glass shower in master ensuite only, as per plan. ELECTRICAL • All copper wiring throughout the home. • 200 Amp. service, with circuit breaker panel. • Interior light fixtures in every room, hallway and walk-in closet (where applicable). • Potlight in all shower stalls (as per plans) • Ground fault interrupter (G.F.I.) on all bathroom electrical receptacles. • Tamper-resistant receptacles throughout, to ensure child safety. • White Decora switches throughout, as per vendor standard and specification. • USB receptacle in Kitchen. • Front door electric door chime. • Heavy duty cable & receptacle for stove and dryer. • Interconnected smoke alarms on each level including basement, as per the Ontario Building Code. • Carbon Monoxide detector as per the Ontario Building Code. Strobe Light in all bedrooms as per Ontario Building Code. • Rough-In for future security system on main floor exterior doors and windows and basement exterior doors only. • Split-circuit electrical outlets above the kitchen counter for future small appliances. • Rough-in conduit only for future electric vehicle supply. • Coach lights in black finish, on front elevations including light at rear and side door(s) as per elevation/where applicable. • An exterior weather proof electrical receptacle in the rear yard and front porch (as per Ontario Hydro specification). • One Garage Door Opener and one Garage Door Remote for each garage door and one keypad per dwelling. • Upgraded light fixtures throughout. Strip light over vanities. • Pre-wire for cable TV outlet in family room, master bedroom and third floor loft area, as per plan. • Pre-wire telephone/network/CAT5 outlets in great/family room, master bedroom and study/media room/library/den as per plans. • Rough-in for future Central Vac, all drops terminated to the Basement. HEATING • Forced air, 2 stage, high efficiency, natural gas furnace, power vented to exterior. • Heat recovery ventilation unit (H.R.V.), simplified system. • Domestic hot water tank (rental unit). • Central air conditioning unit appropriately sized for home, as per plans. • Centrally located electronic thermostat on main floor. • Gas ready program to include barbeque line rough-in to rear of home, and two additional gas line tees in basement. PLUMBING • All sinks and toilets to include shut-off valves. • Electrical rough-in, water supply and drain provisions for future dishwasher in kitchen. • Flexible water pipe solution using PEX pipe to reduce noise and eliminate solder contaminants within pluming system. • All laundry rooms have hot and cold water for future washing machine. • Exterior water taps have inside shut off valves, located at the rear of the house and in the garage (where applicable). • Rough-in 3 piece in basement for future bathroom (location predetermined and may vary from brochure). • Premium Moen chrome single lever pressure balanced temperature controlled shower faucets for comfort and safety. • Premium Moen faucets throughout. • All plumbing fixtures to be selected from builder’s standard samples. WARRANTY • Pearl Builders is a registered Tarion/HCRA member and shall comply with all warranty requirements. NOTES: • All illustrations are artist’s conceptions only. • The purchaser(s) acknowledge(s) that the specifications, landscaping, finishes and furnishing etc., in the model home(s), website, brochures, marketing materials or sales center is for display purposes only and may not be of similar grade or type, or not necessarily included in the purchase of the home. • The purchaser acknowledges that variations from the builder’s samples in shade and colour may occur in finished materials, and/or on-site finishes, due to normal production processes. • The purchaser acknowledges that the floor plan may be reversed. • The Vendor reserves the right to substitute materials that are of equal or better quality without notice.
Deposit Structure
Only $10,000 Deposit on signing.
Pre Incentive Details
: Assignment Available
: Capped Development Levies
: First Access to the Best Availability
: Platinum VIP Pricing & Floor Plans
Mortgage Calculator
$1,499,000
/
Monthly
- Principal & Interest
- Property Tax
- Home Insurance







